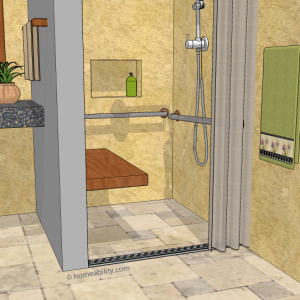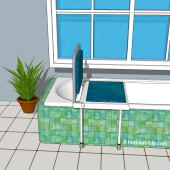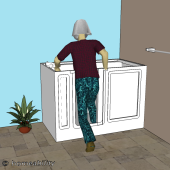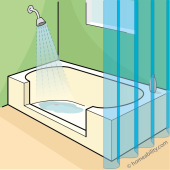Trench Drain for Accessible Showers: The Basics
What is a Trench Drain?
A trench drain is a floor drain with a long, linear shaped grate on top and a trough-like channel present underneath to collect the water. This type of drain is frequently used when installing barrier-free curbless showers and it is often installed at the shower entrance or along the wall at the back of the shower stall. (aka strip drain, channel drain, slot drain, line drain, linear drain, trough drain, zero barrier shower drain or wheelchair accessible shower drain)
Trench drains are available in varying lengths, widths, colors, materials and decorative styles that can be selected to match the bathroom’s decor.
Trench Drains Are Rising in Popularity!
Curbless showers (aka threshold-less showers or roll-in showers) have been popular in Europe for decades. Thankfully, they are finally beginning to find their way more and more into residential homes in the US as well. Why? Because the few inch threshold, present at the entrance to the majority of shower stalls in the US is notorious for preventing persons who are injured or those who are getting older from being able to access the shower. As a consequence of the rising trend in curbless showers in the US, the linear trench-style shower drains that are frequently used in conjunction with curbless showers, are likewise growing in popularity.
Benefits of Linear Trench Drains for Showers
- Curbless Entrance: Trench drains make it possible to create a stepless, curbless entrance to the shower, allowing users of all ages and abilities easy access.
- Water Containment: The surface of a linear trench drain is typically larger than that of a basic, round shower drain, making it easier to contain the water inside of a curb-less shower.
- Flatter Floor Surface: A standard shower floor has four slightly sloping surfaces for directing water inwards towards the center drain. This can make the floor uneven for walkers, wheelchairs, and shower chairs. In contrast a shower utilizing a trench-style drain can be designed to slope slightly in a single direction.
- Design Versatility: The shower floor, with four sloping surfaces found in traditional showers, does not allow for the use of floor tiles over 4 inches square in size. When a shower utilizes a linear trench drain, virtually any size tiles can be used, even stone slab or solid surface materials.
Trench Drains Amazon.com
Trench Drain Considerations
What things should you take into consideration when selecting a linear trench drain?
- Compatibility: Not all trench drains are designed the same. Make sure to select one that is compatible with your bathroom design plans. Some models are designed to be used only along the outer edges of the shower stall, while others can be placed anywhere inside the shower stall. Some work best when the structure under the floor is wood, some when it is concrete, and others will work equally well with either. It is also important to confirm that the drain will work with the top layer of flooring material you select for the shower floor (i.e. tiles, vinyl flooring etc.)
- Drain Length: Ideally, the drain should run the entire length of the shower opening. Most trench drains are available in standard predefined lengths that are designed for standard-sized showers. Some manufacturers can make a custom-length drain in the size you require, if the size you need is not offered.
- Water Flow: A linear drain can be equipped with one or more waste outlets along the underbody of the drain. The greater the number of waste outlets the drain has, the greater the volume of water it can manage, which helps to prevent the water from pooling up and spilling out over the drain.
- Material: Trench drain grates come in a variety of materials including stainless steel, fiberglass, plastic, and glass fiber reinforced polyester. The stainless steel models are more durable and longer-lasting. Plastic models are typically cheaper, as well as lighter and easier to take in and out for cleaning purposes.
- Designer Styles! The slots on the drain grates can come in a variety of different shapes from basic straight slots, to wavy slots, dots, square holes, tile-in (hidden drain) and a multitude of other patterns that can help add an elegant, aesthetically appealing design element in the bathroom.
Trench Drain Installation
When designing and installing an accessible shower with a trench drain, keep the following in mind:
- Design Plans: Make sure to include space for the trench drain channels when building the framing for the shower floor and take measures to properly water proof the surrounding area to prevent leaks (i.e use of hot-mopping, waterproof membrane, etc.)
- Floor Slope:The floor slope is important to take into consideration when designing and installing an accessible shower. Sloping the shower floor slightly in the direction of the drain is necessary to guide the water toward the drain, but the slope should not exceed 1/8th -1/4th inch per foot. More than this will make it difficult for someone using a wheeled device to enter, exit, and sit level (not continually roll in the direction of the slope) while performing the shower. A special wheelchair accessible shower pan designed for use with a linear drain can optionally be installed in order to keep the slope rate constant.
- Installation Methods: Installation methods can differ based on whether the main floor structure in the bathroom is made of wood or concrete slab, so it will be necessary to research and follow the correct installation method for the given floor material.
- Floor Support Structure: In order to install a curbless shower with a linear trench drain, it is usually necessary to cut the floor joists down a few inches to recess the shower’s floor and create a smooth transition between the interior of the shower stall and the bathroom floor outside. Appropriate means will need to be taken to enhance the floor’s support structure to accommodate for the smaller floor joists.
- Local Building Codes: Local plumbing codes vary greatly from state to state. Contact your local building code official before installation to ensure local building code compliance.
Trench Drains Amazon.com
The Homeability Advice™ 
Installing a trench drain is one effective way to help contain the water inside of a curbless shower stall. If you have a small shower stall more strategies will usually need to be utilized, in addition to the trench drain, to prevent the water from escaping the shower stall, such as installing a weighted shower curtain, collapsible rubber water dam and/or a shower splash guard. To learn more about these options, read: Curbless Shower: 8 Ways to Contain the Water Inside.
- Beginner’s Guide to Accessible Showers
- Shower Curtain for Accessible Tubs & Showers
- Shower Rods for Accessible Showers
- Tips for Selecting a Prefab Accessible Shower
- “Clear Floor Space” Guidelines for Accessible Bathrooms





